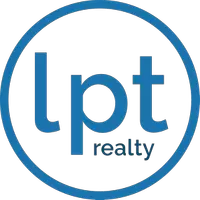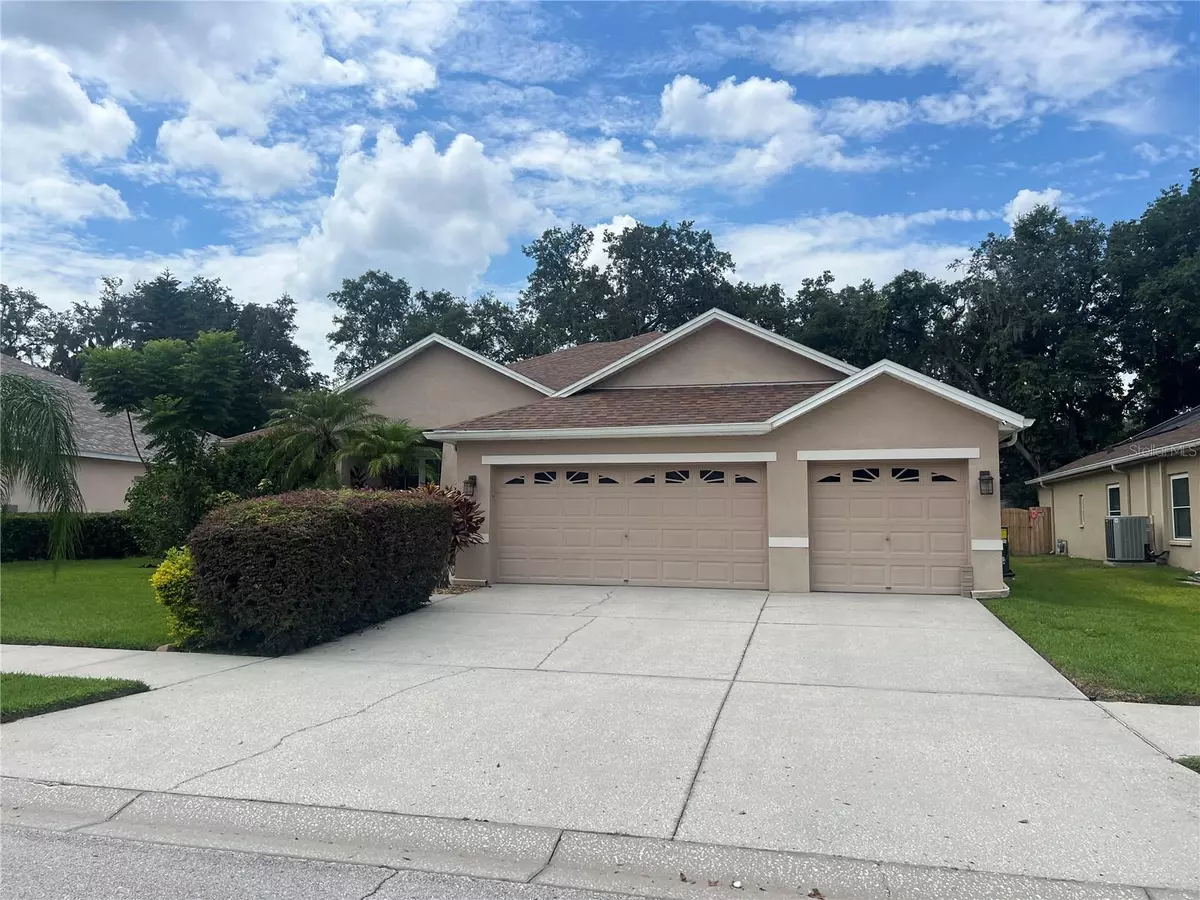$625,000
$620,000
0.8%For more information regarding the value of a property, please contact us for a free consultation.
2513 CENTENNIAL FALCON DR Valrico, FL 33596
4 Beds
3 Baths
2,634 SqFt
Key Details
Sold Price $625,000
Property Type Single Family Home
Sub Type Single Family Residence
Listing Status Sold
Purchase Type For Sale
Square Footage 2,634 sqft
Price per Sqft $237
Subdivision Bloomingdale Section Bl 28
MLS Listing ID T3530186
Sold Date 08/15/24
Bedrooms 4
Full Baths 3
Construction Status Appraisal,Financing,Inspections
HOA Fees $76/ann
HOA Y/N Yes
Originating Board Stellar MLS
Year Built 2003
Annual Tax Amount $9,012
Lot Size 10,454 Sqft
Acres 0.24
Lot Dimensions 80 X 135
Property Description
The exceptional 4-bedroom, 3-bathroom Salt Water Pool home is located in a fantastic smaller gated community in Bloomingdale. The home offers a Great 3-way split floor plan that offers incredible flexibility. The one Bedroom with bath and office can be completely closed off for Privacy. Brand New AC!!! The Bloomingdale community offers excellent tree-lined sidewalks for miles and parks, and it is close to shopping and restaurants. If you are not out enjoying the community, come Home and Relax in your Private Salt Water pool. The owner replaced the entire screen structure, repaved, and extended the patio. The water heater and Roof were both replaced in 2020. The house also features upgraded double-paned, insulated windows updated in 2020. A split floor plan offers as much flexibility as the Private fenced backyard. The home also provides Beautiful crown molding, quartz countertops, and a seamless glass shower door in the bathroom. The separate dining area, a flex space, and an office area. The 3-car garage comes with a Tesla charger. Ceramic tile is featured in the wet areas, and vinyl plank flooring can be found throughout the rest of the home. The kitchen has new quartz countertops, plenty of cabinets and counter space, an eat-in area, newer appliances, and wood cabinets. The island overlooks the 23x18 great room, perfect for entertaining. Lastly, a 4-pane sliding pocket glass door offers a beautiful pool view with a waterfall feature of the Saltwater pool and Fenced in Yard. The large master suite includes a tray ceiling, a sitting area with a slider to the lanai, a luxurious bathroom, and a large walk-in closet. This home offers flexibility, style, and upgrades!
Location
State FL
County Hillsborough
Community Bloomingdale Section Bl 28
Zoning PD-MU
Rooms
Other Rooms Attic, Bonus Room, Den/Library/Office, Formal Dining Room Separate
Interior
Interior Features Cathedral Ceiling(s), Ceiling Fans(s), Crown Molding, Eat-in Kitchen, High Ceilings, In Wall Pest System, Open Floorplan, Primary Bedroom Main Floor, Split Bedroom, Stone Counters, Vaulted Ceiling(s), Walk-In Closet(s), Window Treatments
Heating Central, Electric
Cooling Central Air
Flooring Tile, Vinyl
Fireplace false
Appliance Dishwasher, Disposal, Dryer, Microwave, Range, Refrigerator, Washer, Water Filtration System
Laundry Inside, Laundry Room
Exterior
Exterior Feature Irrigation System, Private Mailbox, Rain Gutters, Sidewalk, Sliding Doors
Garage Spaces 3.0
Fence Vinyl
Pool Auto Cleaner, Chlorine Free, In Ground, Salt Water, Screen Enclosure
Community Features Deed Restrictions, Gated Community - No Guard, Sidewalks
Utilities Available Cable Available, Electricity Connected, Public, Street Lights, Underground Utilities, Water Connected
Amenities Available Gated
Roof Type Shingle
Porch Screened
Attached Garage true
Garage true
Private Pool Yes
Building
Lot Description In County, Landscaped, Level, Sidewalk, Paved, Private
Entry Level One
Foundation Slab
Lot Size Range 0 to less than 1/4
Sewer Public Sewer
Water Public
Architectural Style Contemporary
Structure Type Block,Stucco
New Construction false
Construction Status Appraisal,Financing,Inspections
Schools
Elementary Schools Alafia-Hb
Middle Schools Burns-Hb
High Schools Bloomingdale-Hb
Others
Pets Allowed Cats OK, Dogs OK, Yes
HOA Fee Include Common Area Taxes
Senior Community No
Pet Size Extra Large (101+ Lbs.)
Ownership Fee Simple
Monthly Total Fees $76
Acceptable Financing Cash, Conventional, FHA, VA Loan
Membership Fee Required Required
Listing Terms Cash, Conventional, FHA, VA Loan
Num of Pet 3
Special Listing Condition None
Read Less
Want to know what your home might be worth? Contact us for a FREE valuation!

Our team is ready to help you sell your home for the highest possible price ASAP

© 2025 My Florida Regional MLS DBA Stellar MLS. All Rights Reserved.
Bought with RE/MAX REALTY UNLIMITED

