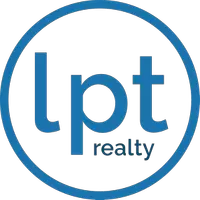$317,500
$329,900
3.8%For more information regarding the value of a property, please contact us for a free consultation.
110 W WASHINGTON AVE Deland, FL 32720
2 Beds
3 Baths
1,481 SqFt
Key Details
Sold Price $317,500
Property Type Single Family Home
Sub Type Single Family Residence
Listing Status Sold
Purchase Type For Sale
Square Footage 1,481 sqft
Price per Sqft $214
Subdivision Wolcott Gardens
MLS Listing ID V4936859
Sold Date 07/24/24
Bedrooms 2
Full Baths 2
Half Baths 1
Construction Status Appraisal
HOA Y/N No
Originating Board Stellar MLS
Year Built 1971
Annual Tax Amount $3,139
Lot Size 0.460 Acres
Acres 0.46
Lot Dimensions 100x135
Property Description
WOW Beautifully redone mid-century modern style home. Move in ready with new floors, kitchen, metal roof, HVAC system, two story trussed screened in porch and unmatched charm. This popular style home has wood-beamed vaulted ceilings and an open floor plan, Everything inside is new, including appliances and bathrooms. The extra large garage has a floored attic for storage, and the laundry room/half bath is off the kitchen in its own private space with room for a work table and more storage. The upstairs loft has 2 closets and a full bath, and connects to the high ceiling screened porch. With the addition of a door and a little ingenuity this could become another great living space. Or, add a few barn doors and turn this loft area into a wonderful private bedroom. This place is perfect for those just starting out with room to grow or those who wish to downsize and/or minimize. The yard is almost a half an acre and the back is secluded. The spacious front lawn could easily make this property a showplace with some pavers and a bit of good old Florida native plantings. This property offers so much possibility for the future, yet is also fabulous as it stands, Schedule your showing today. Priced to sell.
Location
State FL
County Volusia
Community Wolcott Gardens
Zoning 01R4
Rooms
Other Rooms Attic, Inside Utility
Interior
Interior Features Cathedral Ceiling(s), Ceiling Fans(s), Chair Rail, Eat-in Kitchen, High Ceilings, Open Floorplan, Primary Bedroom Main Floor, Solid Wood Cabinets, Split Bedroom, Stone Counters, Vaulted Ceiling(s)
Heating Central, Electric
Cooling Central Air
Flooring Ceramic Tile, Luxury Vinyl, Wood
Furnishings Unfurnished
Fireplace false
Appliance Dishwasher, Electric Water Heater, Microwave, Range
Laundry Inside
Exterior
Exterior Feature Other
Garage Spaces 2.0
Utilities Available Cable Available, Electricity Connected, Public, Sewer Connected, Water Connected
Roof Type Metal
Porch Enclosed, Patio, Porch, Rear Porch, Screened
Attached Garage true
Garage true
Private Pool No
Building
Lot Description Oversized Lot, Paved
Story 2
Entry Level Two
Foundation Block
Lot Size Range 1/4 to less than 1/2
Sewer Septic Tank
Water Public, See Remarks, Well
Architectural Style Mid-Century Modern
Structure Type HardiPlank Type
New Construction false
Construction Status Appraisal
Others
Senior Community No
Ownership Fee Simple
Acceptable Financing Cash, Conventional, FHA, VA Loan
Listing Terms Cash, Conventional, FHA, VA Loan
Special Listing Condition None
Read Less
Want to know what your home might be worth? Contact us for a FREE valuation!

Our team is ready to help you sell your home for the highest possible price ASAP

© 2024 My Florida Regional MLS DBA Stellar MLS. All Rights Reserved.
Bought with RE/MAX TOWN & COUNTRY REALTY






