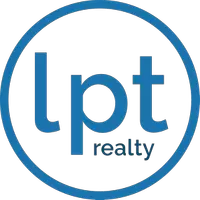$1,075,000
$1,100,000
2.3%For more information regarding the value of a property, please contact us for a free consultation.
13860 LANYARD WAY Winter Garden, FL 34787
4 Beds
4 Baths
3,610 SqFt
Key Details
Sold Price $1,075,000
Property Type Single Family Home
Sub Type Single Family Residence
Listing Status Sold
Purchase Type For Sale
Square Footage 3,610 sqft
Price per Sqft $297
Subdivision Encore/Ovation Ph 3
MLS Listing ID O6178644
Sold Date 04/05/24
Bedrooms 4
Full Baths 4
HOA Fees $172/mo
HOA Y/N Yes
Originating Board Stellar MLS
Year Built 2022
Annual Tax Amount $2,150
Lot Size 6,098 Sqft
Acres 0.14
Property Description
Located in the sought-after community of Winter Garden, this stunning 2-story, 4-bedroom, 4-bathroom, 3-car garage property offers ample room for families of any size with the perfect blend of luxury, comfort, and convenience. Step inside and be captivated by the elegant design, upgrades, and modern finishes. The open-concept floor plan seamlessly connects the living and outdoor spaces to create an inviting atmosphere perfect for entertaining and everyday living. The gourmet kitchen is a chef's dream, featuring high-end SS appliances, ceiling-high cabinets, quartz countertops, a sink & seating center island, and a walk-in dream pantry with custom cabinets. Relax and unwind in the luxurious primary suite with a spa-like ensuite bathroom, dual sink vanity counter, and a walk-in closet with custom cabinets that provide plenty of storage space. The primary suite has a screened-in porch featuring a relaxing swing that overlooks the tranquil lake and conservation area, providing a serene retreat right at home to enjoy wildlife and epic sunsets. The open (den) space and additional bedrooms are generously sized upstairs, offering flexibility for guests, home offices, or hobbies. This house was upgraded with the Coastal option for patios, which means they are extra large and merge with indoor/outdoor living spaces; they are also screened in. The expansive backyard has ample space for outdoor enjoyment and entertainment. Beyond this inviting patio area, a modern pool with a beautifully paved decking awaits, the perfect spot for relaxation and recreation. The backyard was designed with pavers and perimeter fencing to limit the amount of yard maintenance and increase the amount of yard enjoyment. This community has additional amenities and is located just moments away from Disney World, schools, shopping, dining, entertainment, and additional recreational opportunities. With easy access to major highways, commuting to nearby cities is a breeze.
Brought to you by ElevateFL.com
Location
State FL
County Orange
Community Encore/Ovation Ph 3
Zoning P-D
Interior
Interior Features Built-in Features, High Ceilings, PrimaryBedroom Upstairs
Heating Central, Electric
Cooling Central Air
Flooring Carpet, Tile
Fireplace false
Appliance Built-In Oven, Dishwasher, Dryer, Microwave, Range Hood, Refrigerator, Washer
Laundry Laundry Room, Upper Level
Exterior
Exterior Feature Balcony, Rain Gutters
Parking Features Driveway
Garage Spaces 3.0
Pool In Ground
Community Features Clubhouse, Dog Park, Fitness Center, Playground, Pool
Utilities Available Cable Connected, Electricity Connected, Sewer Connected, Water Connected
Amenities Available Fitness Center, Park, Playground
View Water
Roof Type Shingle
Porch Covered, Front Porch, Patio, Rear Porch, Screened
Attached Garage true
Garage true
Private Pool Yes
Building
Story 2
Entry Level Two
Foundation Slab
Lot Size Range 0 to less than 1/4
Sewer Public Sewer
Water Public
Structure Type Concrete,Stucco
New Construction false
Schools
Elementary Schools Keene Crossing Elementary
Middle Schools Bridgewater Middle
High Schools Windermere High School
Others
Pets Allowed Yes
HOA Fee Include Pool,Maintenance Grounds,Other
Senior Community No
Ownership Fee Simple
Monthly Total Fees $172
Membership Fee Required Required
Special Listing Condition None
Read Less
Want to know what your home might be worth? Contact us for a FREE valuation!

Our team is ready to help you sell your home for the highest possible price ASAP

© 2024 My Florida Regional MLS DBA Stellar MLS. All Rights Reserved.
Bought with KYLIN REALTY LLC





