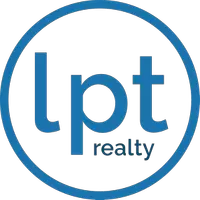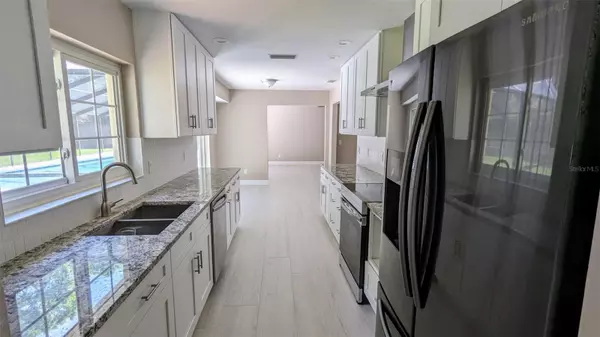$645,000
$639,999
0.8%For more information regarding the value of a property, please contact us for a free consultation.
12213 SNEAD PL Tampa, FL 33624
4 Beds
2 Baths
1,963 SqFt
Key Details
Sold Price $645,000
Property Type Single Family Home
Sub Type Single Family Residence
Listing Status Sold
Purchase Type For Sale
Square Footage 1,963 sqft
Price per Sqft $328
Subdivision Fairway Village Unit 2
MLS Listing ID A4603189
Sold Date 03/28/24
Bedrooms 4
Full Baths 2
HOA Fees $16/ann
HOA Y/N Yes
Originating Board Stellar MLS
Year Built 1980
Annual Tax Amount $2,652
Lot Size 0.260 Acres
Acres 0.26
Property Description
Located in the Fairway Village neighborhood, Carrollwood, this home is turnkey ready. This is a stunning updated home with 4 bedrooms, 2 baths, sparkling pool and 2 car garage tucked away on a quiet cul-de-sac. New gorgeous tile, wood plank flooring throughout the whole house. A completely renovated kitchen with granite countertops, brand new stainless-steal stovetop, dishwasher along with a separate dinette. A spacious formal living room, dining room, and family room with lots of natural light and pool views through large windows and doors. A completely updated second bath with granite countertops. A large pool with a screened enclosure is located in the secluded back yard backing up to a conservation area. It has quick access to shopping, dining and highways to downtown Tampa and the airport along with some of the best schools in the district. Very low HOA. The roof and A/C are both only 5 years old.
Location
State FL
County Hillsborough
Community Fairway Village Unit 2
Zoning 385
Interior
Interior Features Attic Ventilator, Ceiling Fans(s), Chair Rail, Crown Molding, Eat-in Kitchen, Living Room/Dining Room Combo, Primary Bedroom Main Floor, Walk-In Closet(s)
Heating Central, Exhaust Fan
Cooling Central Air
Flooring Tile
Fireplace false
Appliance Convection Oven, Dishwasher, Disposal, Electric Water Heater, Exhaust Fan, Ice Maker
Laundry Electric Dryer Hookup, Inside, Washer Hookup
Exterior
Exterior Feature French Doors, Private Mailbox, Sidewalk
Parking Features Driveway, Garage Door Opener
Garage Spaces 2.0
Fence Wood
Pool Gunite, In Ground, Screen Enclosure
Community Features Golf
Utilities Available BB/HS Internet Available, Cable Connected, Electricity Available, Phone Available, Public, Sewer Connected, Underground Utilities, Water Connected
Roof Type Shingle
Attached Garage true
Garage true
Private Pool Yes
Building
Entry Level One
Foundation Slab
Lot Size Range 1/4 to less than 1/2
Sewer Public Sewer
Water Public
Structure Type Block,Vinyl Siding
New Construction false
Schools
Elementary Schools Carrollwood-Hb
High Schools Chamberlain-Hb
Others
Pets Allowed Yes
HOA Fee Include None
Senior Community No
Ownership Fee Simple
Monthly Total Fees $16
Acceptable Financing Conventional
Membership Fee Required Required
Listing Terms Conventional
Special Listing Condition None
Read Less
Want to know what your home might be worth? Contact us for a FREE valuation!

Our team is ready to help you sell your home for the highest possible price ASAP

© 2024 My Florida Regional MLS DBA Stellar MLS. All Rights Reserved.
Bought with SMITH & ASSOCIATES REAL ESTATE






