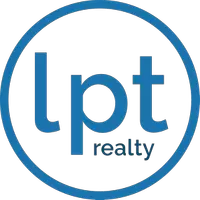
4850 NEPTUNE RD Venice, FL 34293
2 Beds
2 Baths
929 SqFt
UPDATED:
12/09/2024 12:06 AM
Key Details
Property Type Single Family Home
Sub Type Single Family Residence
Listing Status Active
Purchase Type For Sale
Square Footage 929 sqft
Price per Sqft $321
Subdivision South Venice
MLS Listing ID A4627983
Bedrooms 2
Full Baths 2
HOA Y/N No
Originating Board Stellar MLS
Year Built 1977
Annual Tax Amount $2,929
Lot Size 7,840 Sqft
Acres 0.18
Property Description
Location
State FL
County Sarasota
Community South Venice
Zoning RSF3
Interior
Interior Features Ceiling Fans(s), Eat-in Kitchen, Open Floorplan, Other, Stone Counters, Thermostat, Window Treatments
Heating Central, Electric
Cooling Central Air
Flooring Luxury Vinyl, Tile
Furnishings Negotiable
Fireplace false
Appliance Dishwasher, Dryer, Microwave, Range, Refrigerator, Washer
Laundry Inside, Laundry Room
Exterior
Exterior Feature Lighting, Rain Gutters, Sliding Doors
Garage Spaces 1.0
Fence Chain Link
Utilities Available BB/HS Internet Available, Cable Available, Electricity Available, Water Available
View Trees/Woods
Roof Type Shingle
Porch Covered, Front Porch, Patio, Screened
Attached Garage true
Garage true
Private Pool No
Building
Lot Description In County
Entry Level One
Foundation Slab
Lot Size Range 0 to less than 1/4
Sewer Septic Tank
Water Well
Structure Type Block,Stucco
New Construction false
Schools
Elementary Schools Taylor Ranch Elementary
Middle Schools Venice Area Middle
High Schools Venice Senior High
Others
Pets Allowed Yes
Senior Community No
Ownership Fee Simple
Acceptable Financing Cash, Conventional, FHA, VA Loan
Listing Terms Cash, Conventional, FHA, VA Loan
Special Listing Condition None







