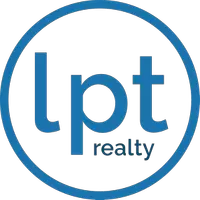
11355 OSPREY PRESERVE PL Riverview, FL 33569
3 Beds
3 Baths
2,635 SqFt
UPDATED:
12/21/2024 12:43 AM
Key Details
Property Type Single Family Home
Sub Type Single Family Residence
Listing Status Active
Purchase Type For Sale
Square Footage 2,635 sqft
Price per Sqft $247
Subdivision Hawks Grove
MLS Listing ID T3530010
Bedrooms 3
Full Baths 2
Half Baths 1
HOA Fees $207/ann
HOA Y/N Yes
Originating Board Stellar MLS
Year Built 2024
Lot Size 4,791 Sqft
Acres 0.11
Property Description
The bathrooms have matching white cabinets and 3cm quartz countertops and a walk-in shower, private commode, and dual sinks in the Owner's bath. There is luxury vinyl plank flooring in the main living areas, 12”x24” tile in the baths and laundry room, and stain-resistant carpet in the bedrooms.
This home makes great use of space with a versatile enclosed flex room, an oversized Owner's Suite with a large walk-in closet, a private full bath off the third bedroom, a convenient laundry room with a sink, a 3-car garage, and a spacious covered lanai.
Additional upgrades and features include a glass insert in the front door, a pocket sliding glass door to the lanai, LED downlights and a floor outlet in the gathering room, 8' interior doors, and a Smart Home technology package with a video doorbell.
Location
State FL
County Hillsborough
Community Hawks Grove
Zoning PD
Interior
Interior Features In Wall Pest System, Open Floorplan, Primary Bedroom Main Floor, Smart Home, Solid Surface Counters, Thermostat, Walk-In Closet(s)
Heating Heat Pump
Cooling Central Air
Flooring Carpet, Luxury Vinyl, Tile
Fireplace false
Appliance Built-In Oven, Cooktop, Dishwasher, Disposal, Dryer, Microwave, Range Hood, Refrigerator, Washer
Laundry Inside, Laundry Room
Exterior
Exterior Feature Irrigation System, Sidewalk, Sliding Doors
Garage Spaces 3.0
Utilities Available Cable Available, Electricity Available, Public, Sewer Available, Street Lights, Underground Utilities, Water Available
Roof Type Shingle
Attached Garage true
Garage true
Private Pool No
Building
Entry Level One
Foundation Slab
Lot Size Range 0 to less than 1/4
Builder Name PULTE HOME COMPANY, LLC
Sewer Public Sewer
Water Public
Structure Type Block,Stucco,Wood Frame
New Construction true
Schools
Elementary Schools Stowers Elementary
Middle Schools Barrington Middle
High Schools Riverview-Hb
Others
Pets Allowed Number Limit, Yes
Senior Community No
Ownership Fee Simple
Monthly Total Fees $17
Membership Fee Required Required
Num of Pet 3
Special Listing Condition None







